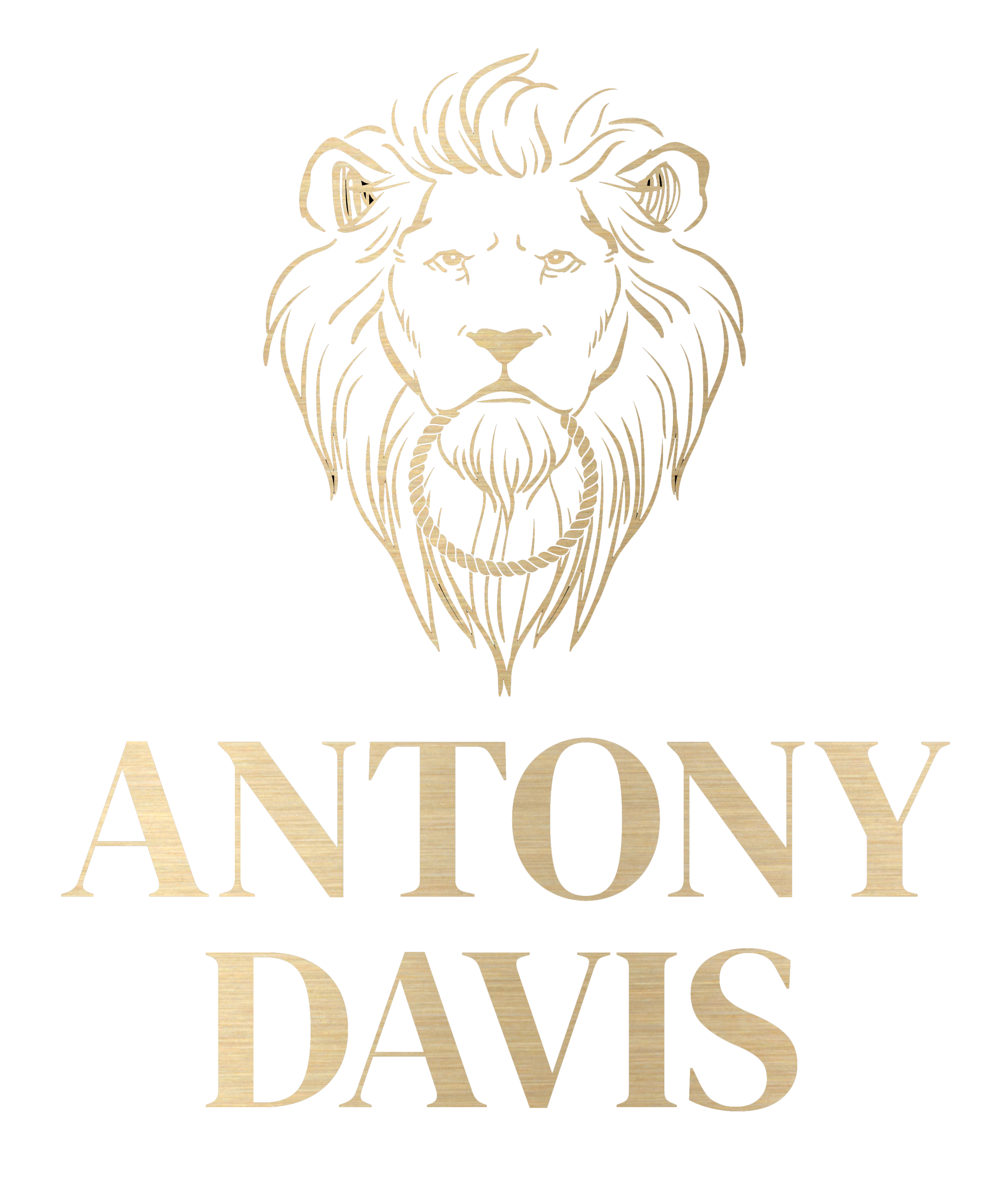Make an Enquiry
Please complete the form below and a member of staff will be in touch shortly.


Please complete the form below and a member of staff will be in touch shortly.
Stunning 17th Century Cottage just a few miles away from the city of Cambridge. The property boasts immaculate and extensive grounds that back on to an idyllic countryside and equestrian setting.
Stunning 17th Century Cottage just a few miles away from the city of Cambridge. The property boasts immaculate and extensive grounds that back on to an idyllic countryside and equestrian setting.
This unique 17th century cottage, known locally as '1661', is located in the highly revered village of Fulbourn with close and easy access into Cambridge city, M11 and A14.
With immense character and adaptable accommodation, the property offers extensive grounds with beautiful gardens and additional meadow/paddock area for anyone wishing to live 'the Good Life'.
This Grade II Listed Cottage is immaculately presented throughout and was recently comprehensively re-thatched in 2020.
The main property offers 4/5 bedrooms with 3 bathrooms and 2 kitchens, and a wealth of character features including 5 feature fireplaces.
There is also, a small range of adjacent outbuildings, until recently used as separate office accommodation, but equally ideal as self-contained guest accommodation or studio apartment.
As you enter the unique vaulted porch below the '1661' date, with its small gallery, feature window and exposed beams, the accommodation leads on the right to the dining room with a large open fireplace with an original bread oven and salt cupboard and the bright character window seat to the front aspect.
Exposed beams separate the kitchen and dining room creating spacious and open plan living. From the rear of the dining room is a small hall off which is the WC/washroom and adjacent, the utility/boiler room, and rear door leading to the side patio and back garden.
To the left from the entrance, the front (main) lounge has its own large feature fireplace with a working log burner and French doors offering views of, and access to, the front garden.
The 2 double bedrooms to the front of the house are large and airy with open beams and high vaulted ceilings. The main bedroom has an original fireplace - as does the landing! - plus a large walk-in dressing room (optional nursery/additional bedroom or en-suite). The main bathroom is light, spacious and well fitted with a shower and bath.
From the front lounge, the central study leads through to the second/rear lounge, which too has French doors offering views and access to the large patio and rear gardens. From this lounge there is access to two more bedrooms and the second bathroom/shower room.
The rear area of the house is presently configured to offer almost independent accommodation ideal for maturing children or aging parents. However, the second fitted kitchen and small dining room, that form part of the configuration, could readily be removed.
The outbuildings, redeveloped in 2016, have for some years been used as a home office for 4-5 people, with designated internet/LAN & HDMI, its own modern kitchen and bathroom with WC & shower. This unique asset is equally functional as a self-contained guest suite or self-contained studio apartment (subject to relevant approval).
Outside the gardens are extensive and the substantial recently redeveloped patio is ideal for relaxing or entertaining.
The main gardens are private and exceptionally well maintained, surrounded by mature borders and hedgerows.
There is a large extra paddock area incorporating a mature vegetable and fruit plot with composting and storage, this is also where the current owners historically kept bees, chickens, ducks and turkeys - and even sheep and pigs!
The 4m x 18m timber workshop has power and light, as does the double-glazed cabin set to the bottom of this peaceful meadow, with its own log burner for ultimate peace and tranquillity.
If you desire a slice of 'the Good Life' and a beautiful piece of English history in a favoured village within easy reach of all that Cambridge offers, this is the home for you.
Fulbourn
The village of Fulbourn is 2 miles east of Cambridge city and has a mixture of local shops and amenities on the bustling high street. These include a Co-op convenience store, family run butchers, fruit and veg shop, Augusta Hope florists, hairdressers, Beauty Salon, book shops, charity shops, coffee shop, antique shop, piano shop, used-car forecourt and takeaways. There are 3 pubs serving the village, The Six Bells, The White Hart and finally The Hat & Rabbit. This vivacious village is an attractive destination with a distinct community feeling and reminiscent of a classic English village. Fantastic position to the city centre but with all the benefits of being in a popular and idyllic location.
Whilst every effort has been made to create accurate information, we would ask that any interested buyers carry out their own due diligence process. The information provided on these particulars, do not form part of any contract. Antony Davis are acting solely for the seller as their estate agent, and are not qualified valuation surveyors.
Council Tax Band: G (South Cambridgeshire District Council)
Tenure: Freehold