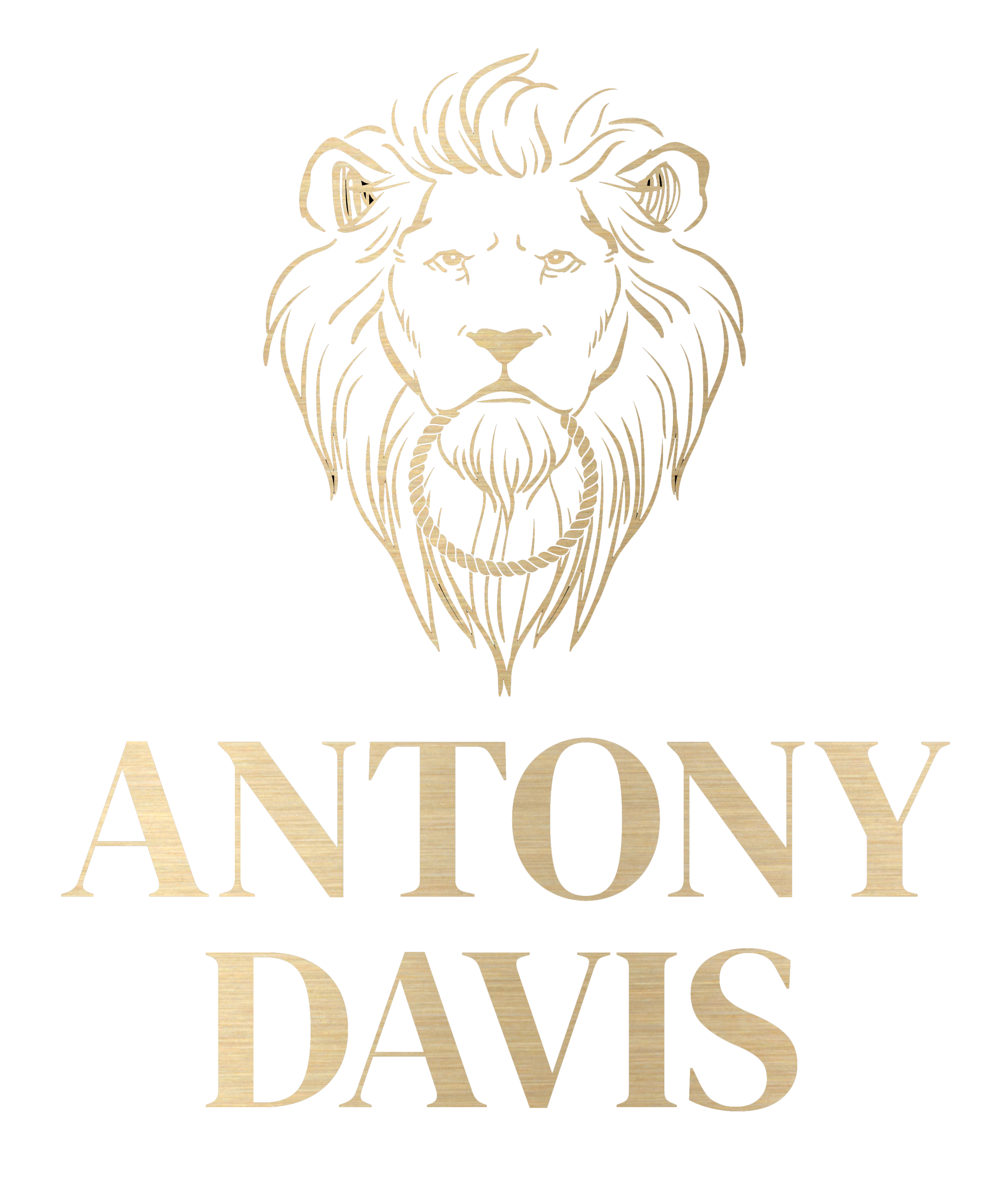Make an Enquiry
Please complete the form below and a member of staff will be in touch shortly.


Please complete the form below and a member of staff will be in touch shortly.
This attractive and extended detached 3-bedroom property is located in a very popular area in Cherry Hinton. The property is beautifully presented throughout with a fantastic open plan kitchen dining area. Off street parking for a number of vehicles, in a quiet cul-de-sac position.
This attractive and extended detached 3-bedroom property is located in a very popular area in Cherry Hinton. The property is beautifully presented throughout with a fantastic open plan kitchen dining area. Off street parking for a number of vehicles, in a quiet cul-de-sac position.
This attractive and extended detached 3-bedroom property is located in a very popular area in Cherry Hinton. The property is beautifully presented throughout with a fantastic open plan kitchen dining area. Off street parking for a number of vehicles, in a quiet cul-de-sac position.
Ground Floor
As you enter, the hallway, window to your right, making this a welcoming entrance, to the left takes you through to the:
Living Room: 18'11 x 15'8 (5.77m x 4.77m) Great family room with bay window to front aspect with internal French doors taking you through to the large kitchen dining room.
Kitchen/Dining room: 10'11 x 23.7 (3.32m x 7.18m) Fabulous family kitchen/dining room, with feature breakfast bar, good range of base and wall units. Gas Hob, built appliances, Sink and drainer over-looking the beautifully present rear garden. Door to the rear aspect.
Utility Area: 10'4 x 8'8 (3.14m x 2.64m) with side door that takes you through to the side passage.
Cloakroom: WC with wash basin and towel rail.
First Floor
Bedroom 1: 9'5 x 12'7 (2.87m x 3.83m) Principal bedroom with built in wardrobes, window to rear aspect.
Bedroom 2: 9'5 x 9'9 (2.88m x 2.97m) Further double room with window to rear aspect.
Bedroom 3: 7' x 9'5 (2.13m x 2.87m) window to front aspect.
Family Bathroom: Beautifully presented bathroom with Bathtub with shower-over, WC, washbasin with vanity unit.
Airing Cupboard.
Outside
To the front of the property there is parking for a number of vehicles, some mature planting, along with a good size detached garage with further built on storage. To the side is a gate which takes you through to the rear garden with further storage sheds.
Beautifully landscaped rear garden, with terraced area towards the back, with raised beds for planting.
This property is double glazed throughout, along with gas central heating.
The property is located on the doorstep of Cambridge City Centre but before even entering the City, the area offers plenty of attractions and local amenities including the beautiful Cherry Hinton Hall park, restaurants, pubs, high street shops and bakeries.
The city centre is a 15-minute cycle from the property and you can easily access the A14 with links from there to the M11. There are frequent bus routes that take you into the city centre and it is a 10-minute cycle to the train station so handy for those looking to commute.
Whilst every effort has been made to create accurate information, we would ask that any interested buyers carry out their own due diligence process. The information provided on these particulars, do not form part of any contract. Antony Davis are acting solely for the seller as their estate agent, and are not qualified valuation survey.
Council Tax Band: D (Cambridge City Council)
Tenure: Freehold