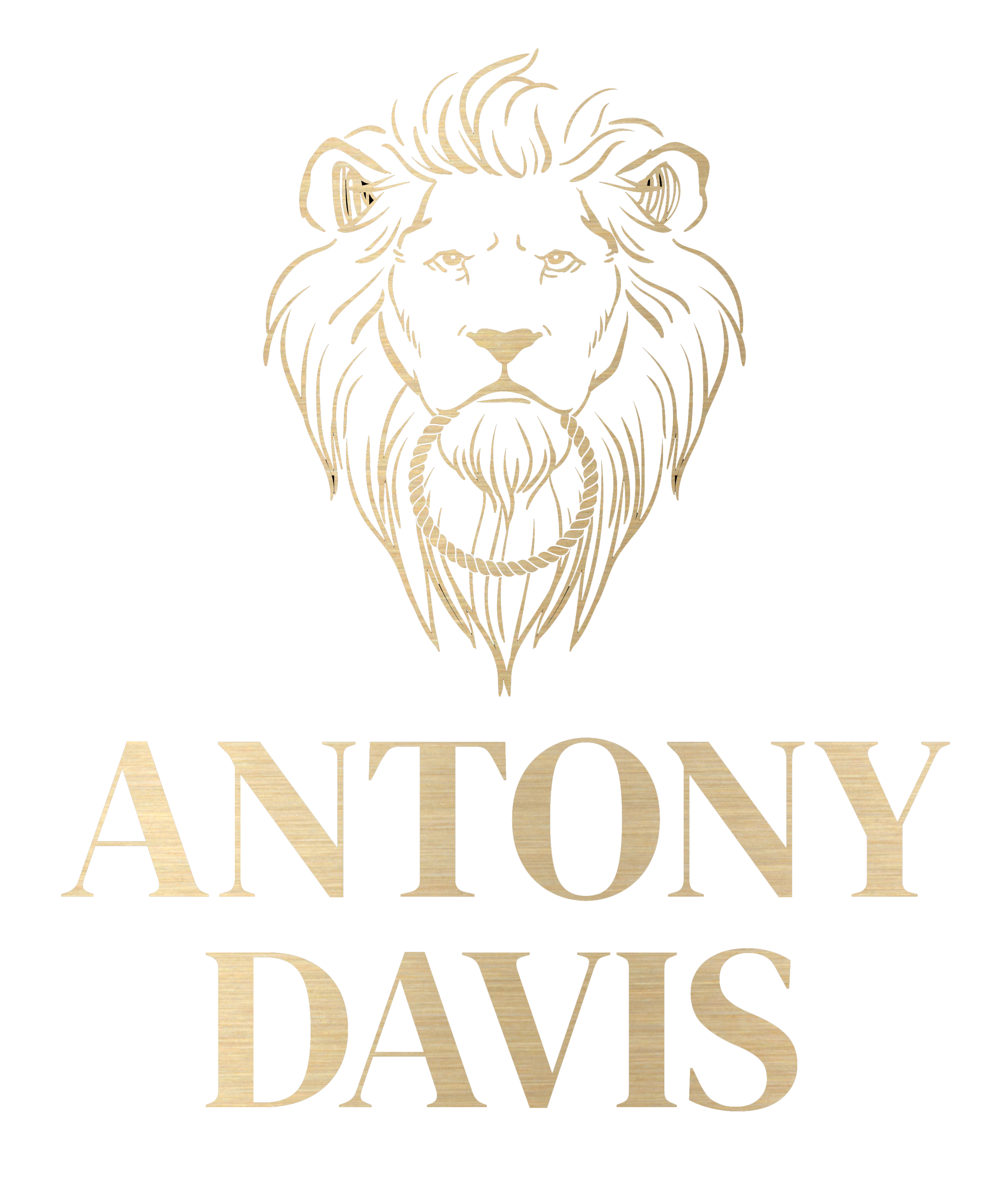Make an Enquiry
Please complete the form below and a member of staff will be in touch shortly.


Please complete the form below and a member of staff will be in touch shortly.
This is an exceptional 5 Bedroom Detached Family Home in a private location in the village of Fulbourn. This large and impressive property is ideally positioned and occupies a good size plot with a fabulous landscaped rear garden with accommodation set over 2700sqft.
This is an exceptional 5 Bedroom Detached Family Home in a private location in the village of Fulbourn. This large and impressive property is ideally positioned and occupies a good size plot with a fabulous landscaped rear garden with accommodation set over 2700sqft.
This large impressive detached property is ideally positioned in the village occupying a good size plot. With accommodation set over 2700sqft.
As you enter the property there is a covered porch area which leads to the Oak front door into the hallway.
GROUND FLOOR
ENTRANCE HALL: Bamboo flooring, radiator, glazed side panels to the front door, with recessed spotlights.
CLOAKROOM: WC, pedestal wash hand basin with mixer tap, tiled splashbacks, chrome heated towel rail, bamboo flooring.
FAMILY ROOM: 21' 8" x 15' 5" (6.6m x 4.7m) Fantastic additional living space with full width double glazed sliding doors onto the terraced area and rear garden. Bamboo flooring, Velux roof lights, range of energy efficient spotlights, part vaulted ceiling, radiators with decorative covers, electric underfloor heating, multi-paned glazed doors to:
LOUNGE: 20' x 14' 9" (6.1m x 4.5m) Feature brick fireplace with built in storage, wood burner, parquet flooring, double glazed window to front aspect, two radiators, recessed spotlights, door leading to:
RECEPTION ROOM: 14' 5" x 13' 10" (4.39m x 4.22m) Fabulous room with large wrapround window bench seat and storage, overlooking the front garden, oak door to front, herringbone wood block flooring, vertical radiator, recessed spotlights, door to:
KITCHEN/DINING ROOM: 23' 9" x 14' 7" (7.24m x 4.44m) Recently fitted beautifully Kitchen, with range of wall and base units, feature range oven with decorative cornicing unit, Quartz work tops, inset ceramic sink with mixer tap, integral appliances, window to rear aspect, understairs storage cupboard, large shelved pantry cupboard, oak flooring, door leading to the utility room.
DINING AREA: with double glazed French doors to garden, decorative wood panelling, oak flooring, window to front aspect.
UTILITY ROOM: 11' 5" x 7' 7" (3.48m x 2.31m) with fitted units, large Butler sink with mixer tap, beech worktop, plumbing for washer/dryer and room for fridge/freezer.
FIRST FLOOR
SPLIT LEVEL LANDING: with two windows overlooking the rear garden, loft hatch to roof space, further window to front aspect, study area.
BEDROOM 1: 16' 7" x 14' 9" (5.05m x 4.5m) Large principal bedroom with windows to front aspect, bamboo flooring, radiator, door leading to fabulous Jack and Jill style En-suite bathroom.
EN-SUITE/ BATHROOM: 11' x 8' 4" (3.35m x 2.54m) Stunning contemporary style Ensuite Bathroom comprising, freestanding bathtub with mixer tap, large glass shower enclosure with tiled splashbacks, vanity unit with inset ceramic sink, low level WC, window to front aspect, shutters, heated towel rail, bamboo flooring.
BEDROOM 2: 20' 3" x 10' 8" (max) (6.17m x 3.25m) Double glazed windows to two aspects, radiator, bamboo flooring.
BEDROOM 3: 15' 8" x 9' 3" (4.78m x 2.82m) Three double glazed windows overlooking the garden, radiator, bamboo flooring, pedestal sink with mixer tap.
BEDROOM 4: 12' 9" x 12' 8" (3.89m x 3.86m) Double glazed window to front, bamboo flooring, radiator.
BEDROOM 5: 12' 9" x 12' 8" (3.89m x 3.86m) Double glazed window to front, bamboo flooring, radiator.
FAMILY BATHROOM: Bamboo flooring, bathtub with mixer tap, shower enclosure with tiled splashbacks and wall mounted shower and controls, sink with mixer tap, low level WC, heated towel rail and door to large airing cupboard with shelves, housing the boiler and hot water tank.
OUTSIDE
GARAGE 21' 5" x 12' 11" (6.53m x 3.94m) Remote up and over door, double glazed French doors to rear, power and light laid on.
To the front of the property there is a gravelled driveway with parking for a number of vehicles, enclosed with large mature hedge. Mature cherry blossom tree and apple tree with mature range of flowers and shrubs.
The beautiful rear garden has a large terraced area, water feature, mature planting and trees, with the rest laid to lawn. Outside tap, side access, covered timber storage shed which can be accessed from both front and rear.
Fulbourn
The village of Fulbourn is 2 miles east of Cambridge city and has a mixture of local shops and amenities on the bustling high street. These include a Co-op convenience store, family run butchers, fruit and veg shop, hairdressers, Beauty Salon, book shops, charity shops, coffee shop, antique shop, piano shop, used-car forecourt and takeaways. There are 3 pubs serving the village, The Six Bells, The White Hart and finally The Hat & Rabbit. There is also a Village Library located on Haggis Gap. This vivacious village is an attractive destination with a distinct community feeling and reminiscent of a classic English village. Fantastic position to the city centre but with all the benefits of being in a popular and idyllic location.
Fulbourn is known for its excellent choice of primary schools, Fulbourn Primary School, Landmark International School & Cambridge Steiner School. The village also benefits from an excellent recreation ground & sports hall with a variety of sport facilities.
Whilst every effort has been made to create accurate information, we would ask that any interested buyers carry out their own due diligence process. The information provided on these particulars, do not form part of any contract. Antony Davis are acting solely for the seller as their estate agent, and are not qualified valuation surveyors.
Tenure: Freehold