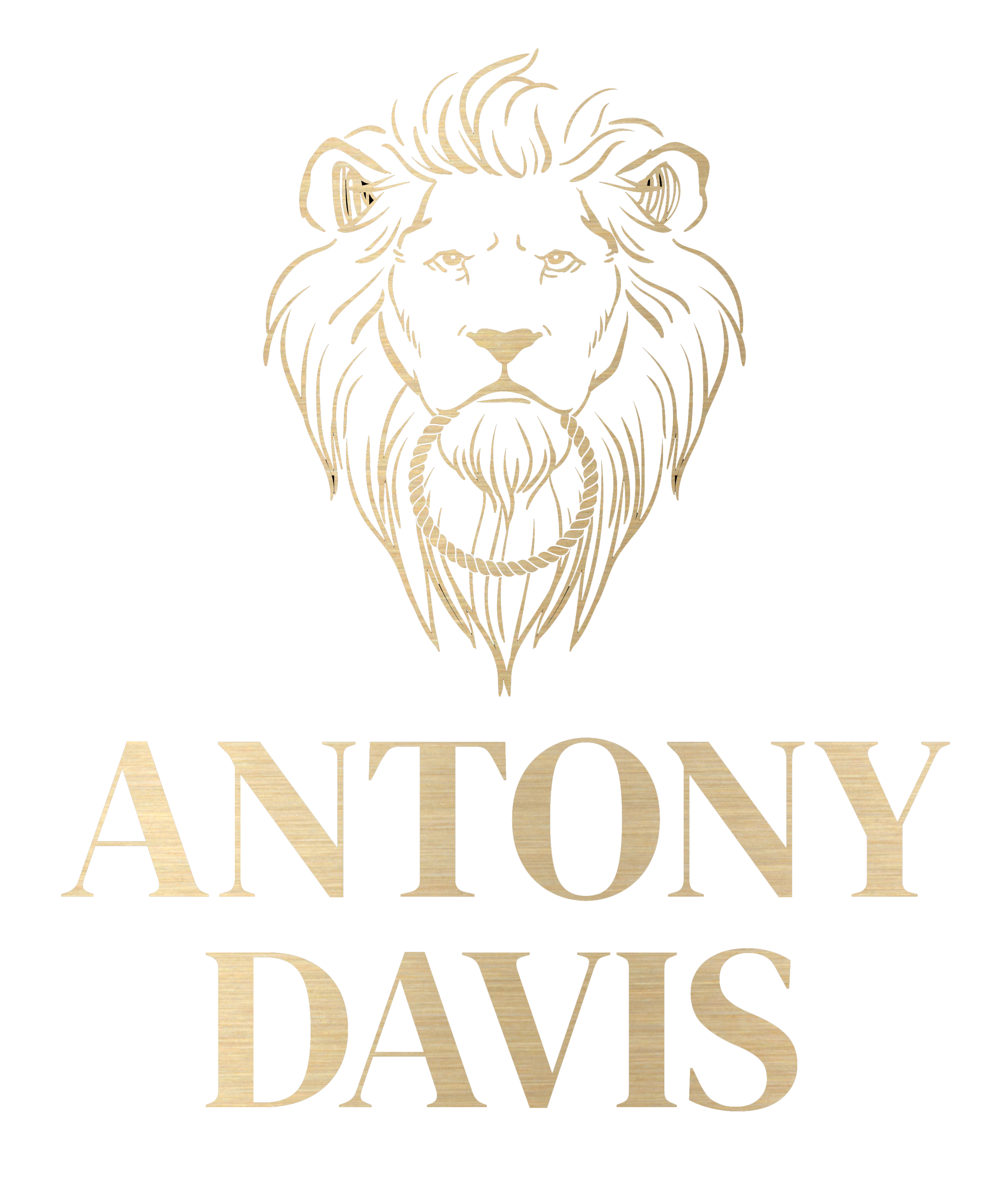Make an Enquiry
Please complete the form below and a member of staff will be in touch shortly.


Please complete the form below and a member of staff will be in touch shortly.
We are pleased to offer this much improved 3 bedroom mid-terraced property on a quiet cul de sac in this sought after location in Cherry Hinton. Please call now to arrange an early viewing.
We are pleased to offer this much improved 3 bedroom mid-terraced property on a quiet cul de sac in this sought after location in Cherry Hinton. Please call now to arrange an early viewing.
This property benefits from major improvements over recent years including a complete rewire throughout, new fascias/soffits and guttering, new kitchen with Neff/Bosch appliances, new bathroom, ceilings re-skimmed throughout, with the addition of a newly fitted Combi-Boiler and central heating system. This is a great starter home with fantastic versatile living space as well as a mature west facing rear garden. Please also note that these improvements were all done since the EPC was carried out.
Ground Floor
You enter the property through a double glazed door to a Reception Hall with space for coats, stairs to first floor, door leading to:
Lounge: 14'9" x 13'1 (4.50m x 4.00m) A bright and inviting room with double glazed bay window, Radiator and useful under stairs storage cupboard. Opening to
Kitchen/Dining Room: 9'2" x 16'1" (2.80m x 4.90m) A newly fitted attractive, contemporary style kitchen with a range of shaker style wall and base units with oak style worktops and tiled splashback, with worktops extending round to a breakfast counter. Stainless Steel sink with mixer tap. Integral Neff double oven, Bosch dishwasher, Neff induction hob and plumbing for a washing machine. Windows to rear aspect with glazed door to rear garden and radiator in dining area.
First Floor
Landing: Access to loft space with integral ladder.
Bedroom One: 14'9" x 9'2" (4.50m x 2.80m) Large Double bedroom, radiator, window to front aspect.
Bedroom Two: 9'6" x 9'2" (2.90m x 2.80m) Double bedroom, radiator, window to rear aspect.
Bedroom Three: 9'6" x 7'3" (2.90m x 2.20m) built-in storage cupboard, radiator, window to front aspect. Currently used as Home office with wired ethernet.
Bathroom: Fitted bathroom comprising wood panelled bathtub with dual headed shower over and shower screen, inset wc and wash basin. Heated towel rail. Part tiled walls, with vinyl flooring. Window to rear aspect. Range of storage units.
Outside: The front of the property is laid to lawn with pathway leading to front door. Back gated access to rear.
Rear West Facing garden with terraced area then largely laid to lawn with mature planting and feature pond. There are also spectacular views of the treeline which backs on to Cherry Hinton Hall.
Cherry Hinton, Cambridge
Cherry Hinton is located on the doorstep of Cambridge City Centre but before even entering the City, Cherry Hinton offers plenty of attraction and local amenities including various takeaways, restaurants, pubs, high street shops and bakeries.
The city centre is a 10-minute drive from Cherry Hinton and you can easily access the A14 with links from there to the M11. There are frequent bus routes that take you into Cambridge City centre from the area and there you can also access the city's train links which is handy for those who are looking to commute.
It is also in easy cycling distance from the Addenbrookes Biomedical Campus.
Whilst every effort has been made to create accurate information, we would ask that any interested buyers carry out their own due diligence process. The information provided on these particulars, do not form part of any contract. Antony Davis are acting solely for the seller as their estate agent, and are not qualified valuation surveyors.
Council Tax Band: C (Cambridge City Council)
Tenure: Freehold