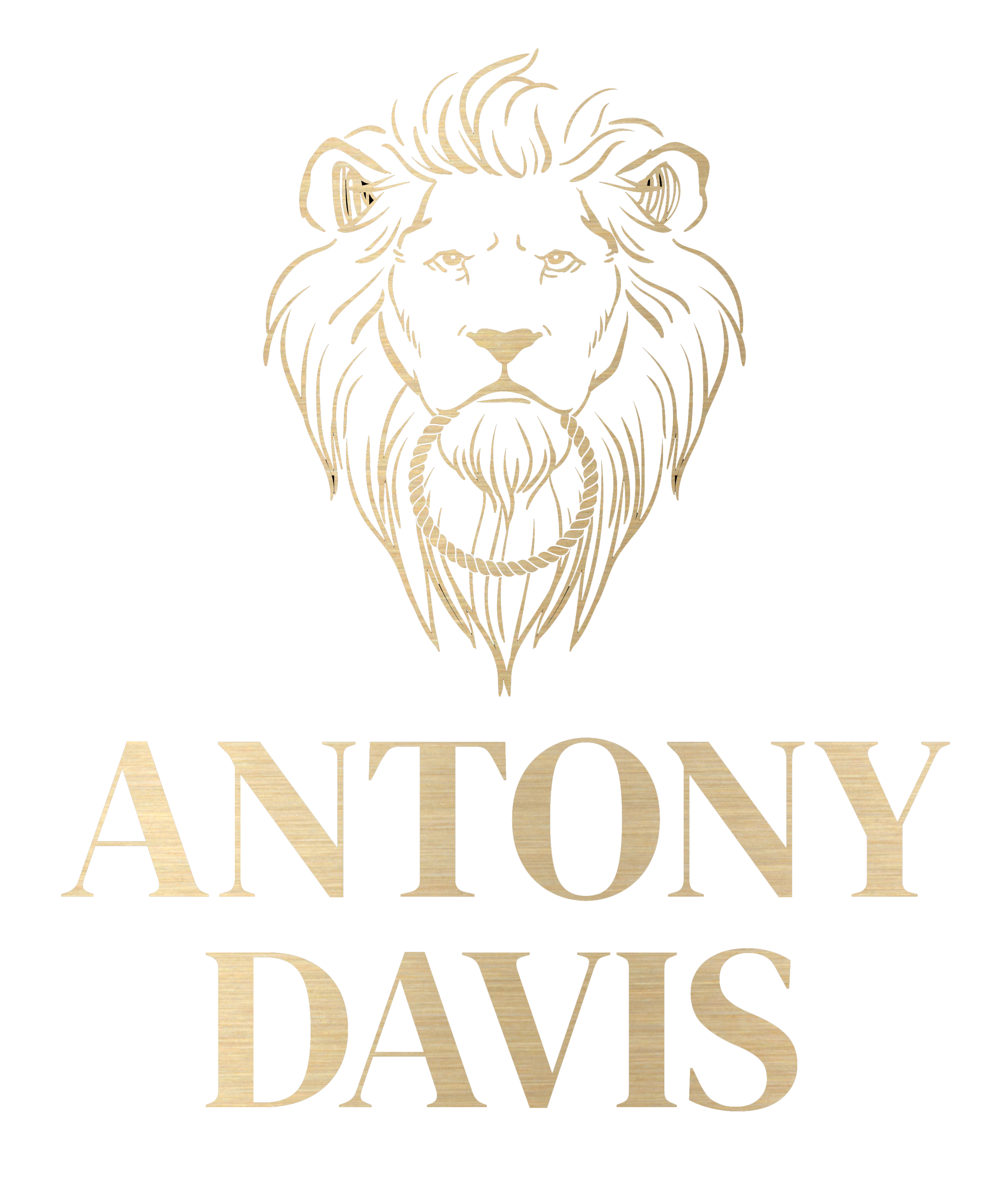Make an Enquiry
Please complete the form below and a member of staff will be in touch shortly.


Please complete the form below and a member of staff will be in touch shortly.
This is a charming 3-bedroom semi-detached Edwardian property with a large south facing garden close to the village centre. The property has been beautifully extended and spans over three floors.
This is a charming 3-bedroom semi-detached Edwardian property with a large south facing garden close to the village centre. The property has been beautifully extended and spans over three floors.
This is a charming 3-bedroom semi-detached Edwardian property with large south facing gardens, close to the village centre.
This beautifully extended property spans over 3 floors and benefits from having a large kitchen dining room, utility room, ground floor shower room, with 2 further reception rooms and off-street parking.
Ground Floor
As you enter into the hallway, period features are very evident with high ceilings and replacement sash windows.
On the right as you enter, takes you through to the living room:
Living Room: 11'5 x 13'4 (3.48m x 4.06m) with feature fireplace, sash windows to the front aspect.
Second reception room: 11'5 x 14'3 (3.48m x 4.34m) Cozy snug with built in storage, doorway leading to the:
Dining Area: 11' x 17'4 (3.36m x 5.29m) good size space for dining table and chairs.
Kitchen: 11'2 x 8'4 (3.40m x 2.53m) Fabulous rustic kitchen with a good range of wall and base units, Butler sink, window over-looking the beautifully presented garden.
Cloakroom/Shower room: WC, Wash basin and shower cubicle.
Utility Room: 13'6 x 7'5 (4.11m x 2.26m) Further kitchen units, with worktop and wash basin. Plumbing for washing machine, door leading to the rear garden.
First Floor
Gallery landing area, with built in storage to the second set of stairs. Feature window to front aspect.
Family Bathroom: Fabulous bathroom with shower cubicle, bathtub, WC and wash basin, dual aspect sash windows to rear and side aspect. Tiled throughout.
Bedroom 1: 11'4 x 11'11 (3.47m x 3.64m) Lovely room with window to rear aspect, built in wardrobes.
Bedroom 2: 11'5 x 11'1 (3.47 x 3.39m) Further double bedroom with window to front aspect.
Second floor
Bedroom 3: 10'11 x 16'1 (3.34m x 4.89m) Fabulous attic bedroom with 2 roof lights, built in storage.
Outside
To the front of the property is a gravel driveway for 2 vehicles. A side gate takes you through to the beautifully landscaped back garden, with terraced area, lots of mature shrubs, decorative wall to one side, with a log cabin at the end of the garden, currently used as a Home Gym/office, which benefits from having electricity to it.
Fulbourn
The village of Fulbourn is 2 miles east of Cambridge city and has a mixture of local shops and amenities on the bustling high street. These include a Co-op convenience store, family run butchers, fruit and veg shop, hairdressers, Beauty Salon with gift Shop, Eco Bee children and eco-product shop, cafe, Stir bakery, antique shop, piano shop, used-car forecourt and takeaways. There are 3 pubs serving the village, The Six Bells, The White Hart and finally The Hat & Rabbit. There is also a Village Library located on Haggis Gap. Fulbourn Health Centre is also located on Haggis Gap. This vivacious village is an attractive destination with a distinct community feeling and reminiscent of a classic English village. Fantastic position to the city centre but with all the benefits of being in a popular and idyllic location.
Fulbourn is known for its excellent choice of primary schools, Fulbourn Primary School, Landmark International School & Cambridge Steiner School. The village also benefits from an excellent recreation ground & sports hall with a variety of sport facilities. The Fulbourn Nature Reserve is ideal for long walks and enjoying the wildlife in the Fen. Furthermore, The Fulbourn Greenway will be an active travel route to make it easier for walkers, cyclists and horse riders to travel from Fulbourn into Cambridge.
Whilst every effort has been made to create accurate information, we would ask that any interested buyers carry out their own due diligence process. The information provided on these particulars, do not form part of any contract. Antony Davis are acting solely for the seller as their estate agent, and are not qualified valuation surveyors.
Council Tax Band: D (South Cambridgeshire District Council)
Tenure: Freehold