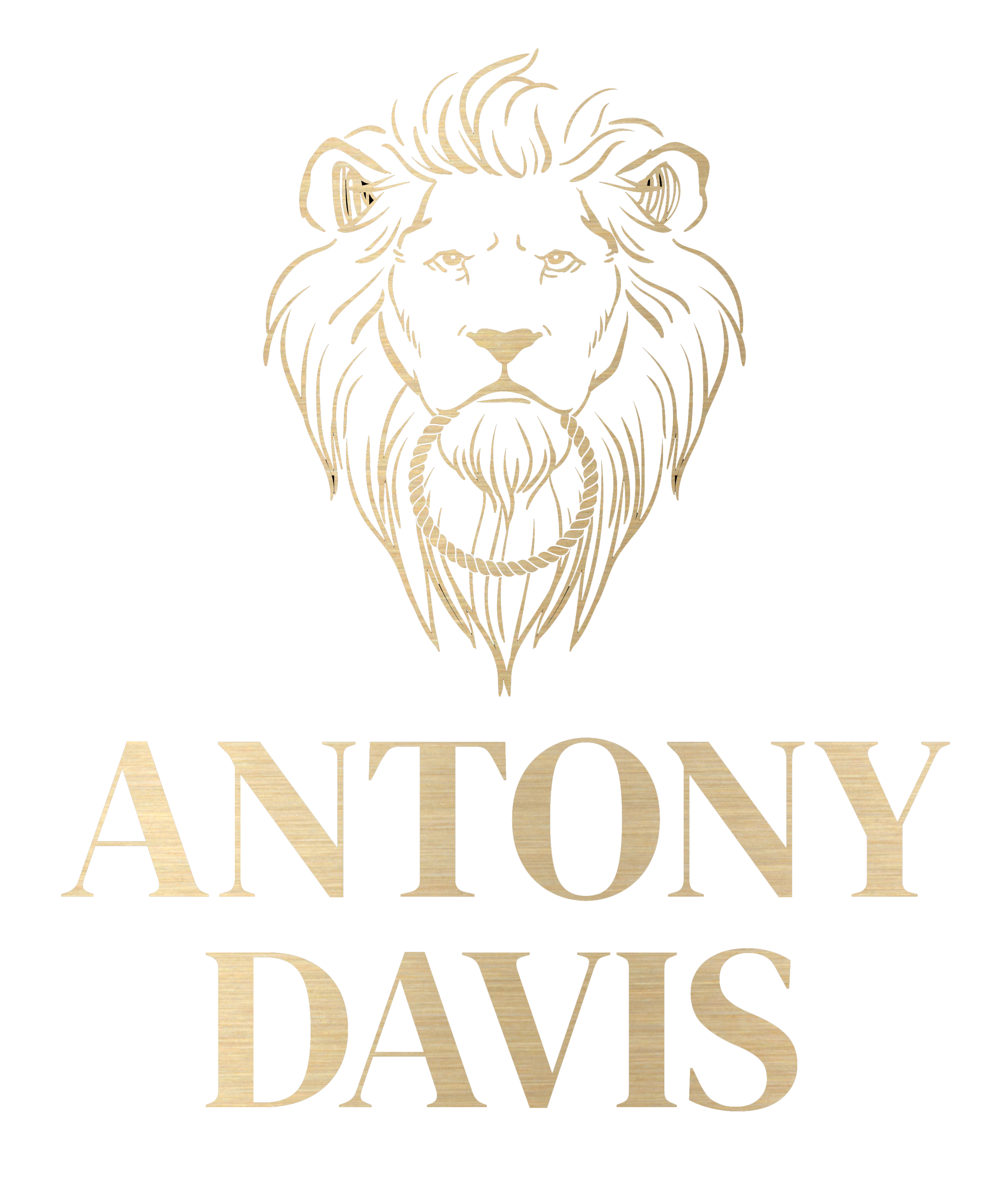Make an Enquiry
Please complete the form below and a member of staff will be in touch shortly.


Please complete the form below and a member of staff will be in touch shortly.
This is a unique 4-bedroom detached property in a highly sought after area close to the city centre and just moments away from the independent shops and cafes of Mill Road. The property benefits from having off-street parking and a South westerly private garden.
This is a unique 4-bedroom detached property in a highly sought after area close to the city centre and just moments away from the independent shops and cafes of Mill Road. The property benefits from having off-street parking and a South westerly private garden.
We are pleased to offer this unique 4-bedroom detached property in a highly sought after area off Mill Road close to the city centre.
This property benefits from having off-street parking and a South westerly private garden.
Ground Floor
As you enter the hallway, there is a door to the right leading to:
Cloakroom/Utility Room: with WC and wash basin along with plumbing and space for washing machine.
Lounge: 13'5 x 13'0 (4.09m x 3.95m) Great family room with two large windows over-looking the garden.
Kitchen/Dining room: 10'9 x 21'2 (3.27m x 6.44m) Good size room with a range of base and wall units, window to front aspect, with room for large dining table with French doors leading to the garden.
First Floor
Feature staircase with gallery style landing area, window to front aspect, doors leading to:
Bedroom 1: 11'1 x 9'7 (3.38m x 2,92m) Generous Double Bedroom with window to rear aspect, door leading to en-suite
Ensuite: WC, wash basin with good size shower cubicle, window to side aspect.
Bedroom 2: 7'9 x 11;1 (2.37m x 3.38m) Further double bedroom with window to rear aspect.
Bedroom 3: 7'9 x 9'8 (2.37m x 2.94m) currently used as a home office, with window to front aspect.
Bedroom 4: 7'9 x 7'9 (2.37m x 2.37m) with window to front aspect.
Family bathroom: Good size bathroom with bath tub, WC and wash basin. Window with obscure glass to the rear aspect.
Storage cupboard on the landing area.
The property is double glazed throughout, along with gas central heating.
Outside
To the side is a gate leading to the rear garden. With a selection of shrubs immediately to the front of the property.
The south facing rear garden is a good size for the area, which features a garden shed, a selection of shrubs, lawned area and terraced area, pathway to the side leading to the front.
Allocated parking space in main car park with visitor parking.
Romsey Terrace is a quiet cul-de sac despite being so close to Mill Road. The property is within easy walking distance (30 minutes) of the city centre, Grafton Centre, railway station, botanical garden and many of the university colleges and departments as well as Addenbrooke's hospital and the Biomedical Campus. Romsey Town benefits from a variety of amenities including many popular independent eateries and shops.
Whilst every effort has been made to create accurate information, we would ask that any interested buyers carry out their own due diligence process. The information provided on these particulars, do not form part of any contract. Antony Davis are acting solely for the seller as their estate agent, and are not qualified valuation surveyors.
Council Tax Band: E (Cambridge City Council)
Tenure: Freehold
Parking options: Off Street
Garden details: Private Garden