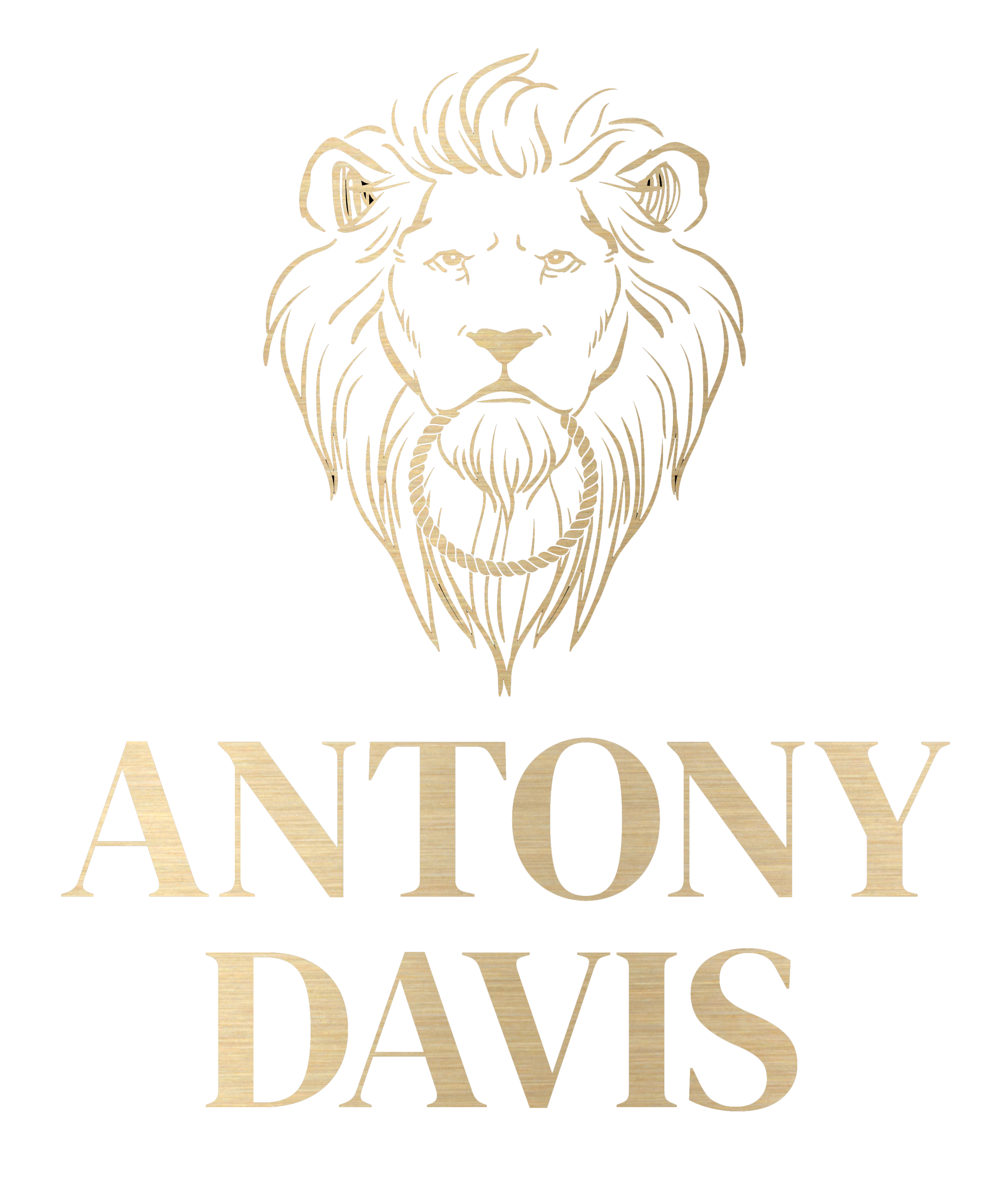Make an Enquiry
Please complete the form below and a member of staff will be in touch shortly.


Please complete the form below and a member of staff will be in touch shortly.
Antony Davis are delighted to present this charming, period 3-bedroom mid-terrace property in the popular village of Fulbourn. This is a beautiful family home with a large west-facing rear garden that backs on to stunning open countryside.
Antony Davis are delighted to present this charming, period 3-bedroom mid-terrace property in the popular village of Fulbourn. This is a beautiful family home with a large west-facing rear garden that backs on to stunning open countryside.
This Victorian cottage has been sympathetically restored and finished to a standard that complements the period features that are present throughout the property.
As you enter the property, you instantly appreciate the character and charm of this Victorian cottage.
The entrance door leads to the Living room.
Living Room: 11'4 x 13'5 (3.46m x 4.08m) Feature fireplace. Wooden flooring. Sash Window to front aspect, door leading to
Dining room.
Dining Room: 11'4 x 13'5 (3.45m x 4.08m) Natural stone flooring, window to rear aspect into the galley back hallway. Further entrance to the kitchen, Stairs, leading to the first floor. Storage cupboard.
Kitchen: 9'1 x 12 (2.76m x 3.66m) Shaker style kitchen units with an oak block surface and Belfast sink. Opens up into hallway that leads to the family bathroom and rear garden.
Bathroom: 8'3 x 6 (2.51m x 1.82m) Floor to ceiling tiles. Character Rolled top bathtub, shower over, period style towel rail, floor to ceiling tiles.
First Floor:
Bedroom 1: 11'4 x 13'5 (3.45m x 4.08m) Wooden Floor, Sash window to front aspect, vertical radiator.
Bedroom 2: 11'4 x 7'7 (3.45m x 2.3m) Sash Window to rear aspect, wooden floor, radiator.
Bedroom 3: 9'1 x 8'2 (2.78m x 2.48m) Window to side aspect, radiator.
Landing: Stairs to:
Attic Room: 11'2 x 1.3'.3 (3.40m x 4.05m) Roof light to rear aspect.
Outside:
The front of the property has been improved by the current owners with a new wall, along with natural stone flooring leading to the front door. There is a selection of shrubs.
The rear of the property has also benefited from a newly laid natural stone terrace. A large lawn area, mature shrubs, and a selection of trees. A pond, garden shed and great orchard/ countryside views.
Fulbourn
The village of Fulbourn is 2 miles east of Cambridge city and has a mixture of local shops and amenities on the bustling High Street. These include a Co-op convenience store, family run butchers, fruit and veg shop, Augusta Hope florists, hairdressers, Beauty Salon, book shops, charity shops, coffee shop, antique shop, piano shop, used car forecourt and takeaways. There are 3 pubs serving the village, Six Bells, The White Hart and finally The Hat & Rabbit.
This vivacious village is an attractive destination with a distinct community feeling and reminiscent of a classic English village. Fantastic position to the city centre but with all the benefits of being in a popular and idyllic rural location.
Whilst every effort has been made to create accurate information, we would ask that any interested buyers carry out their own due diligence process. The information provided on these particulars, do not form part of any contract. Antony Davis is acting solely for the seller as their estate agent and are not qualified valuation surveyors.
Council Tax Band: C (South Cambridgeshire District Council)
Tenure: Freehold